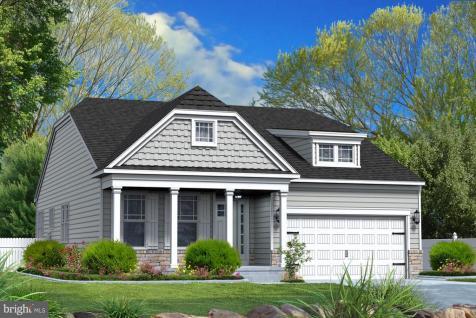9 BRANDYWINE DR
9 BRANDYWINE DR, BERLIN, MD 21811
541990MDWO2017806
3
2
14171.00
73 days
N
No
Active Under Contract
Description
Brand New Construction by Gemcraft Homes coming in 2024! Located on an oversized lot close to the golf course & waterfront areas in the award winning and amenity-filled Ocean Pines Community. The spacious rooms include 9 Foot Ceilings, Brushed Nickel fixtures, and lots of Energy-Saving Features. Granite Countertops, Recessed Lighting, 42" Maple Cabinets with soft-close doors, and a large island highlight the Kitchen. In the Owner's Suite, you will find double walk-in closets, a Venetian Bath with frameless glass door and a ceramic tile Surround in the shower. Extra bonuses . . . a Mud Room, Laminate Wood Plank Flooring in living areas, ceramic tile flooring in the baths, and a Gemcraft Smart Home Program Bundle! Photos shown are of a similar home.Please contact us regarding this property and we will promptly respond back to you.
Amenities
Bar/Lounge,Baseball Field,Basketball Courts,Beach Club,Bike Trail,Boat Dock/Slip,Boat Ramp,Cable,Club House,Common Grounds,Beach,Community Center,Dining Rooms,Dog Park,Gift Shop,Golf Club,Golf Course,Golf Course Membership Available,Jog/Walk Path,Lake,Library,Marina/Marina Club,Meeting Room,Non-Lake Recreational Area,Party Room,Picnic Area,Pier/Dock,Pool - Indoor,Pool - Outdoor,Pool Mem Avail,Putting Green,Racquet Ball,Recreational Center,Retirement Community,Security,Soccer Field,Swimming Pool,Tennis Courts,Tot Lots/Playground,Water/Lake Privileges
General
3
2
0
14171.00
WORCESTER
2024
OCEAN PINES - PINEHURST
Y
1987
9
Carbon Monoxide Detector(s),Main Entrance Lock,Smoke Detector,Sprinkler System - Indoor
Public Sewer
Active Under Contract
Public
Exterior Features
Exterior Lighting
Crawl Space,Concrete Perimeter
Y
Yes - Community
Shingle,Asphalt,Metal
Ranch/Rambler
N
N
R-2
Interior Features
Built-In Microwave,Dishwasher,Disposal,Oven/Range - Electric,Stainless Steel Appliances,Water Heater
N
Carpet,Laminate Plank,Ceramic Tile
Central,Forced Air
Y
Y
No
Attic,Breakfast Area,Carpet,Dining Area,Entry Level Bedroom,Floor Plan - Open,Kitchen - Island,Pantry,Primary Bath(s),Recessed Lighting,Stall Shower,Tub Shower,Upgraded Countertops,Walk-in Closet(s),Sprinkler System
Lot Information
0.33
14171.00
0.00 x 0.00
School Information
WORCESTER COUNTY PUBLIC SCHOOLS
SHOWELL
BERLIN INTERMEDIATE SCHOOL
STEPHEN DECATUR
Fees & Taxes
883.00
527.00




















