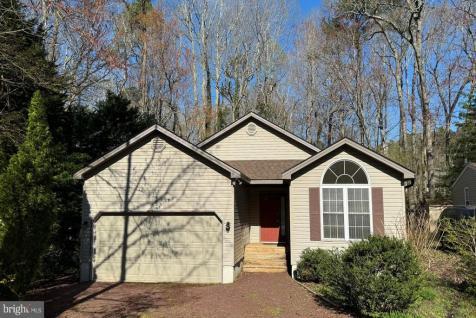4 HARPOON RD
4 HARPOON RD, OCEAN PINES, MD 21811
404900MDWO2019682
3
2
11806.00
49 days
N
No
Active Under Contract
Description
The price is right!!! Visit this charming Brunori built home in Ocean Pines, Maryland. It is a Turnbury 1 model, one level allows style & convenience in this 3 BR/ 2 BA bath home located in a prime location just inside the North gate on a peaceful cul-de-sac. There is a large open living area with gas fireplace, cathedral ceilings, new skylights too and a spacious kitchen with a breakfast bar, cozy Dining area and 4 season rm too! 2023 improvements include a new roof, new skylights and some new flooring , hot water heater-newer, and the Gas System-HVAC was replaced in 2017. Many other improvements toonew toilet in primary bath, new shower head, dining area light, and lots of tree trimming/brush clean up also. So now this lovely home is now just waiting for you! Make your appointment today, so you dont miss out on this great opportunity for home ownership only 6 miles from the shore! Enjoy amenity rich Ocean Pines with 5 pools, tennis, Pickleball courts, OceanCity parking availability at the Beach Club, walking trails, Yacht Club/marina, boat ramps and so much more.Please contact us regarding this property and we will promptly respond back to you.
Amenities
Baseball Field,Basketball Courts,Beach,Beach Club,Bike Trail,Boat Dock/Slip,Boat Ramp,Cable,Club House,Common Grounds,Community Center,Dog Park,Gift Shop,Golf Club,Golf Course,Golf Course Membership Available,Jog/Walk Path,Lake,Library,Marina/Marina Club,Meeting Room,Mooring Area,Non-Lake Recreational Area,Picnic Area,Pier/Dock,Pool - Indoor,Pool - Outdoor,Pool Mem Avail,Putting Green,Recreational Center,Swimming Pool,Taxi Service,Tennis Courts,Tot Lots/Playground,Water/Lake Privileges
General
3
2
0
11806.00
WORCESTER
1996
OCEAN PINES - BAINBRIDGE
N
N
City/County
1798
6
Public Sewer
Active Under Contract
1
Public
Exterior Features
Concrete Perimeter,Crawl Space,Flood Vent
Y
Yes - Community
Architectural Shingle
Ranch/Rambler
N
N
RES
Interior Features
Disposal,Dishwasher,Dryer,Microwave,Oven/Range - Electric,Refrigerator,Washer,Water Heater
N
Carpet,Vinyl
Forced Air,Central
Y
Y
No
Attic,Bar,Breakfast Area,Carpet,Ceiling Fan(s),Combination Kitchen/Dining,Dining Area,Entry Level Bedroom,Floor Plan - Open,Kitchen - Island,Pantry,Primary Bath(s),Skylight(s),Walk-in Closet(s)
Lot Information
0.27
11806.00
50 x 173 x 160 x 110
School Information
WORCESTER COUNTY PUBLIC SCHOOLS
Fees & Taxes
883.00
2246.00


































